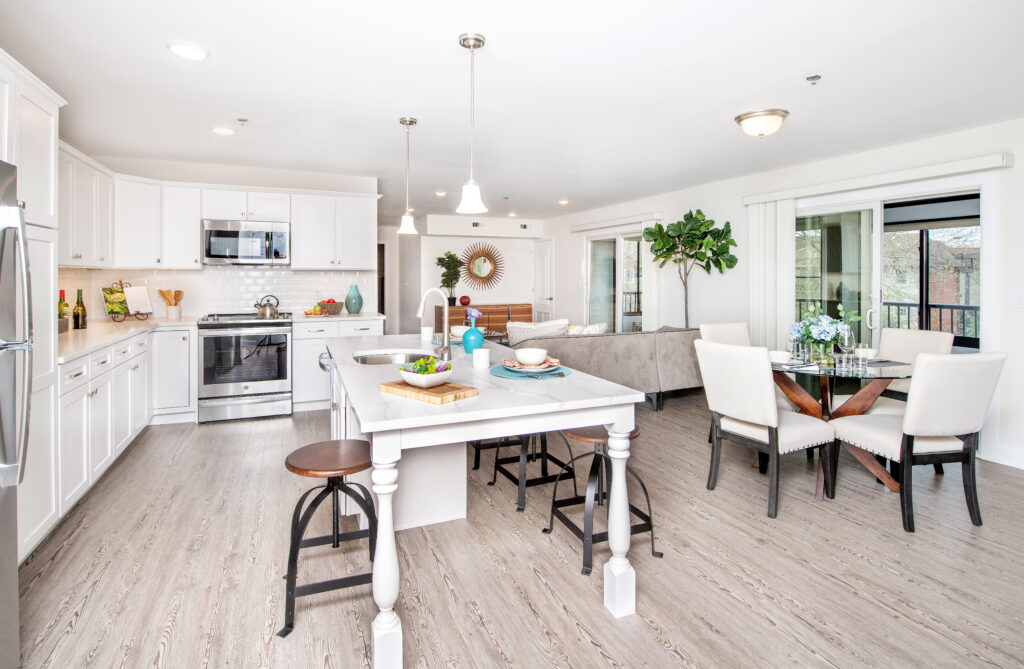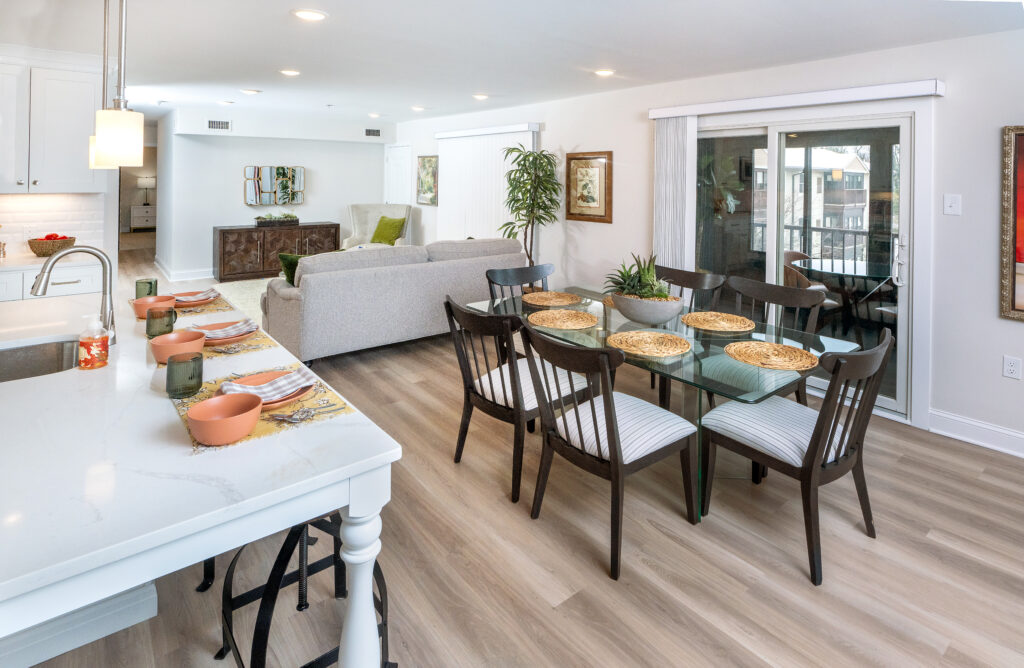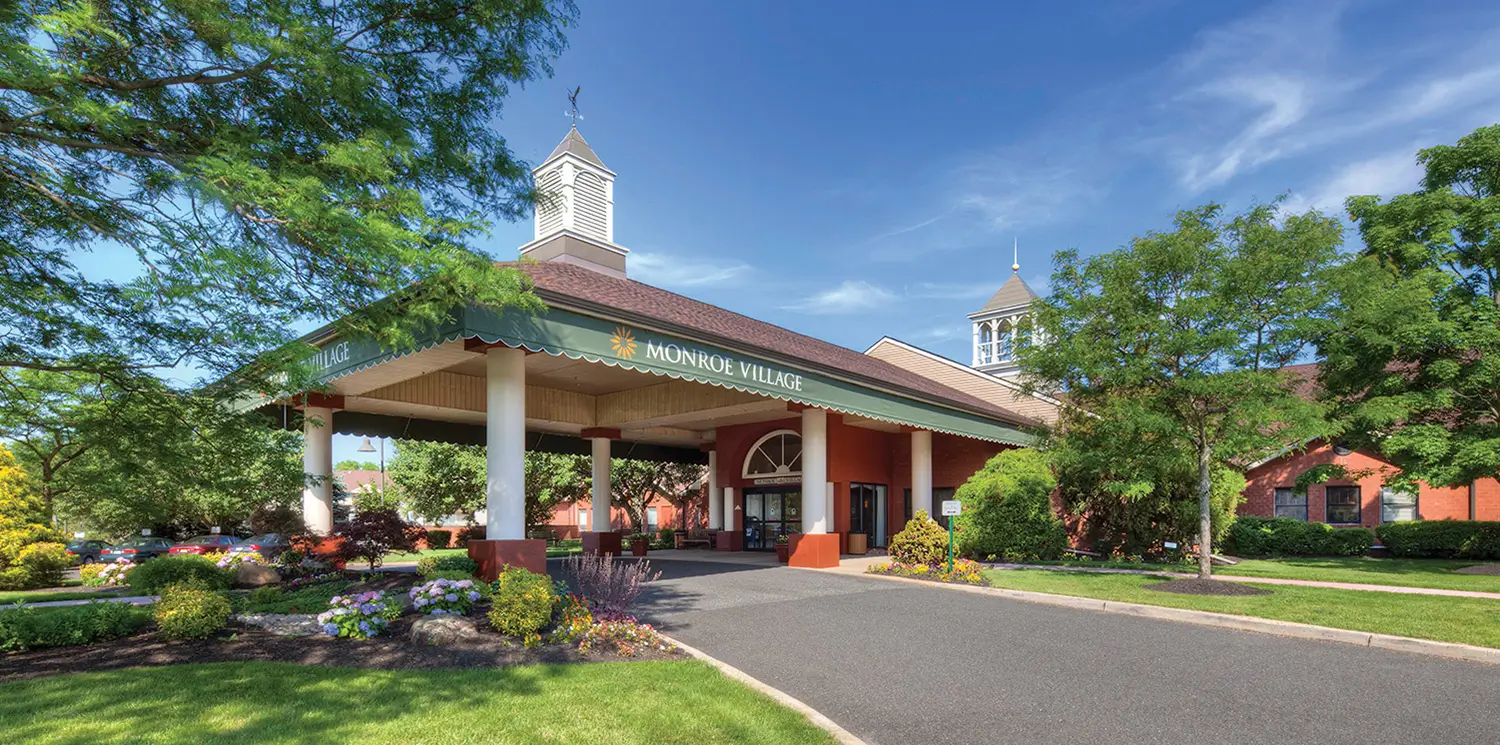Spacious Senior Apartment Homes
Explore Our Largest Floor Plans Yet!
Now is the perfect time to visit Monroe Village and discover our stylish, contemporary, spacious apartment homes. The Ventnor, The Yardley, and The Wadebridge are three of our larger units, each thoughtfully designed to offer residents a comfortable, ample living space. These 2-3 bedroom floor plans also include our most sought-after features:
- Upgraded flooring and overhead lighting throughout main living space
- Master suite with walk-in closet
- Large, open-concept chef’s kitchen with:
– Full-size, stainless steel appliances
– Under cabinet lighting
– Upgraded quartz countertops
– Soft-close maple cabinetry and pull-out shelving - Washer and dryer
- Private, enclosed double patio or balcony – perfect for any season!
And no matter which residence you choose, you have access to all our amenities, services, and progressive levels of care.
Floor Plans and Photo Galleries
The Ventnor
2 bedroom, 2 bath, 1,266 square feet
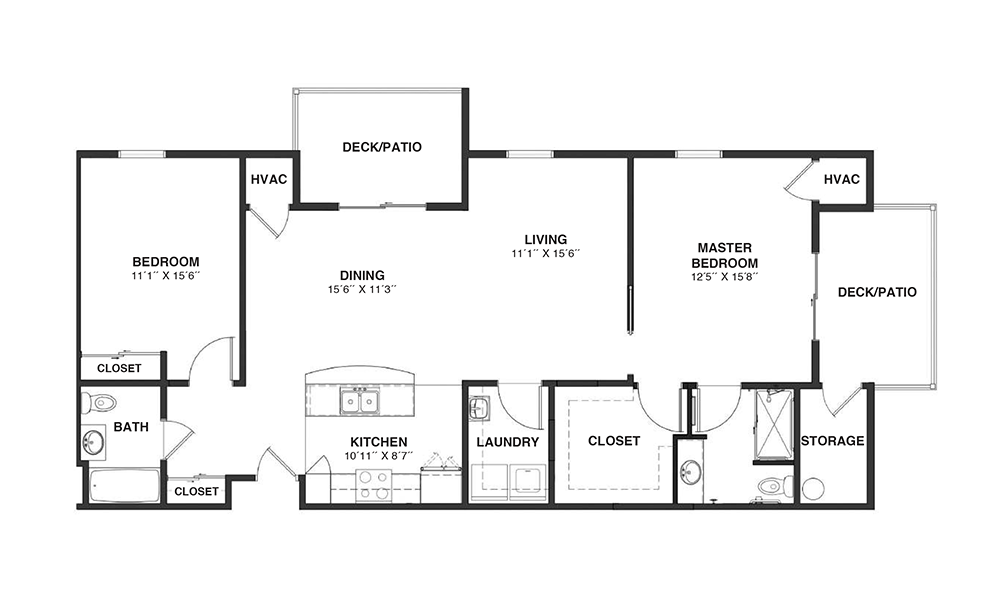
The Yardley
2 bedroom, 2 bath, 1,425 square feet
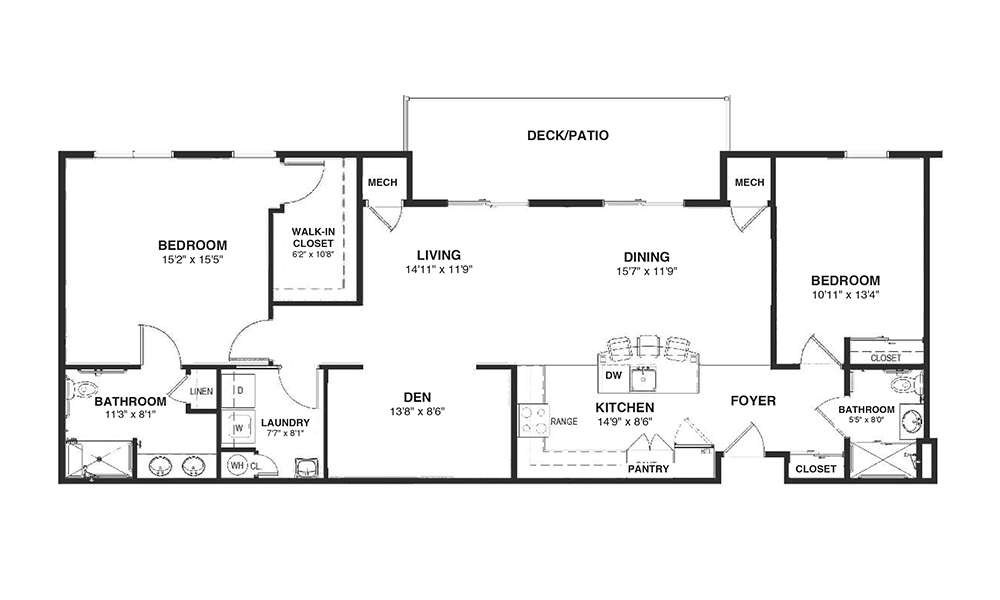
Introducing Our Newest Model!
The Wadebridge
3 bedroom, 2 bath, 1,600 square feet
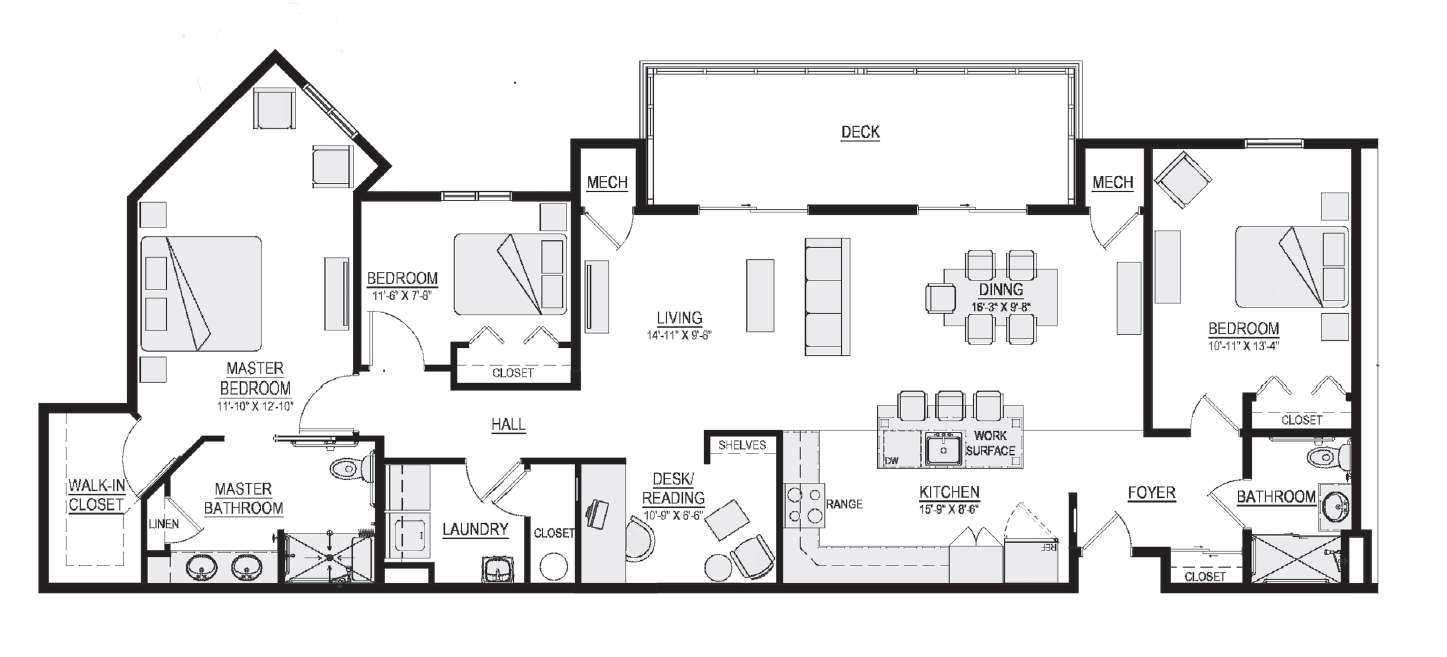
Interested in learning more about these floor plans?
Contact us for a personal tour or see our upcoming events.
You’re going to love what you see!

