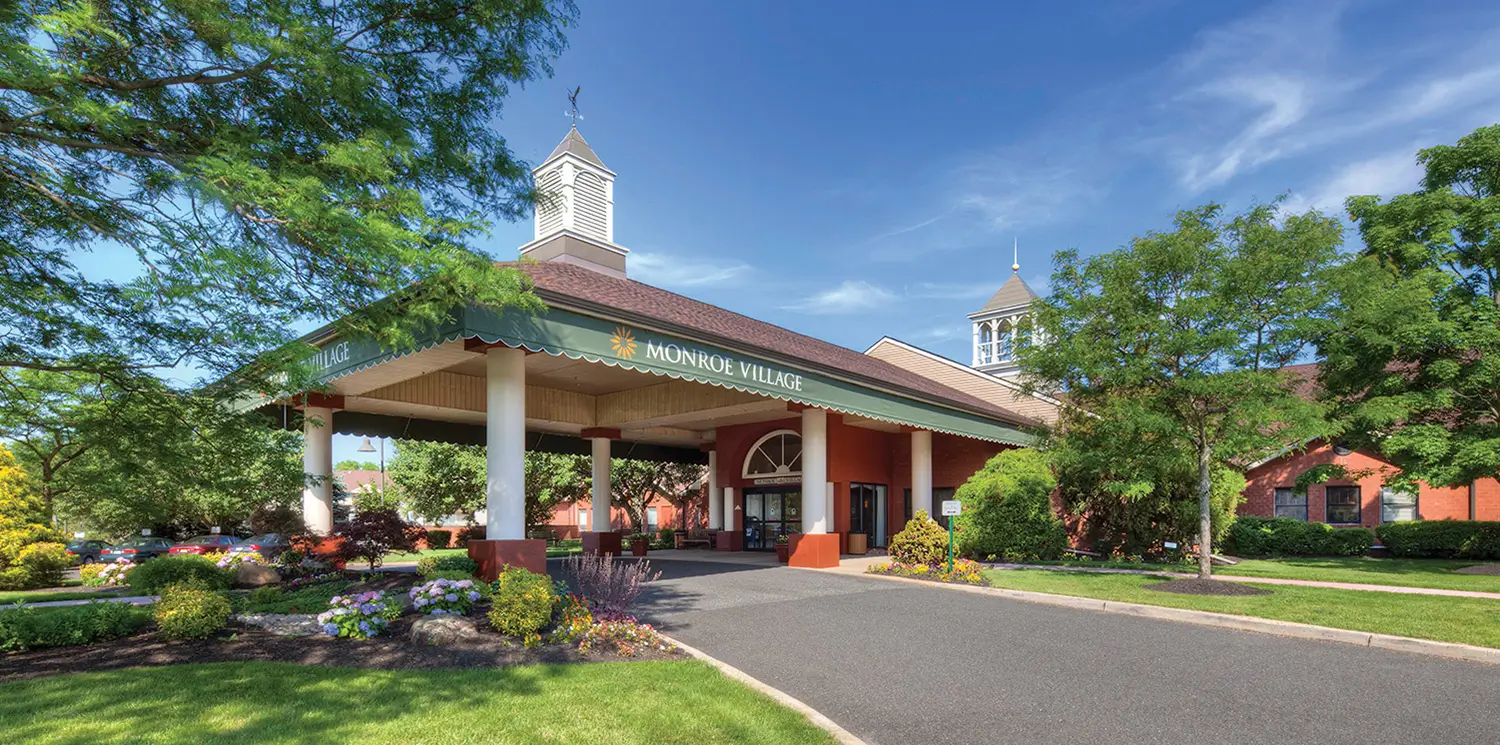Luxurious Senior Living Apartments in Monroe Township, NJ
Independent Living Floor Plans
Monroe Village has just the right living space for you. Beautiful independent living senior apartment homes in one- or two-bedroom floor plans ranging from 315 square feet up to 1,600 square feet.
Get details on all available floor plans at Monroe Village. Just use the contact form on this page or call (732) 338-8377.
Studio apartment floor plans
The Stratford
Studio
316 Square Feet
The Tyler
Studio
315 Square Feet
One-bedroom apartment floor plans
The Ashley
One Bedroom
620 Square Feet
The Blair
One Bedroom
653 Square Feet
The Carlysle
One Bedroom
662 Square Feet
The Duke
One Bedroom
659 Square Feet
The Edinburgh
One Bedroom
655 Square Feet
The Manchester
One Bedroom w/Den
815 Square Feet
The Nottingham
One Bedroom w/Den
860 Square Feet
The Westover II
One Bedroom
900 Square Feet
The York II
One Bedroom w/Den
996 Square Feet
Two-bedroom apartment floor plans
The Westover
Two Bedrooms
900 Square Feet
The York
Two Bedrooms
996 Square Feet
The Cranbury
Two Bedrooms
1,240 Square Feet
The Ventnor
Two Bedrooms
1,266 Square Feet
The Cranbury Deluxe
Two Bedrooms
1,273 Square Feet
The Yardley
Two Bedrooms
1,425 Square Feet
3-bedroom floor plans
The Wadebridge
Three Bedrooms, Two Baths
1,600 Square Feet

